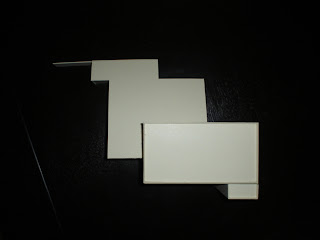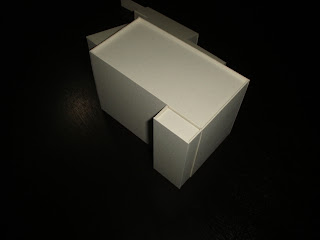
Álvaro Siza (Álvaro Joaquim de Melo Siza Vieira)
BIOGRAFÍA / Biography
1933 Nace el 25 de junio en Matosinhos, Portugal.
1949-1955 Estudia en la Escola de Belas Artes de Oporto, Portugal.
1955-1958 Trabaja con el arquitecto Fernando Tavora.
1966-1969 Profesor de la Escuela Superior de Bellas Artes de Oporto (ESBAP), Portugal.
1976 Profesor adjunto de Construcción en la Facultad de Arquitectura de Oporto, Portugal.
PREMIOS / Awards
UN POCO DE ALVARO SIZA / about Alvaro Siza
"Every design," says Siza, "is a rigorous attempt at capturing a concrete moment of a transitory image in all its nuances. The extent to which this transitory quality is captured comes through in the designs which will be more or less clear: the more precise they are, the more vulnerable."
While working on a sizable office building design for Porto, Siza discounted any possibility of blending the new building by imitating its surroundings. The area was too important since it was between the historic center of the city and a bridge that has great significance because it was built by Eiffel in 1866.
He explained, "We have gone beyond the stage whereby unity of language was believed to be the universal solution for architectural problems. Recognizing that complexity is the nature of the city, transformational movements take on very different forms."
Siza, whose full name is Alvaro Joaquim de Meio Siza Vieira, was born on June 25, 1933 in the small coastal town of Matosinhos in the mountainous north of Portugal, a country where it is said that every summit has the Atlantic Ocean as the horizon. Matosinhos is near Porto, an important seaport built on the site of an ancient Roman settlement Portus Cole from which the name Portugal was derived.
Siza studied at the University of Porto School of Architecture from 1949 through 1955, completing his first built work (four houses in Matosinhos) even before ending his studies in 1954, the same year that he first opened his private practice in Porto.
In recent years, he has received Gold Medals and other honors from numerous Foundations and Societies in Europe, including what is considered to be Europe's highest architectural honor from the Mies van der Rohe Foundation and the European Economic Community. The latter award was for his 1982-86 project, the Borges & Irmao Bank in Vila do Conde, Portugal.
In the United States in 1988, the Harvard University Graduate School of Design recognized Siza for his Malagueira Quarter Housing Project in Evora, Portugal that began in 1977, presenting him with the Prince of Wales Prize.
The government of Evora, in 1977 following the revolution in Portugal, commissioned Siza to plan a housing project in the rural outskirts of the town. It was to be one of several that he would do for SAAL, the national housing association, consisting of 1200 low-cost, single family row house units, some one-story and some two-story units, all with courtyards.
In 1966, Siza began teaching at the University, and in 1976 was made a Professor of Architecture. In addition to his teaching there, he has been a visiting professor at the Graduate School of Design, Harvard University; the University of Pennsylvania; Los Andes University of Bogota; and the Ecole Polytechnique of Lausanne.
In addition, he has been a guest lecturer at many universities and conferences throughout the world, from the United States, Colombia and Argentina in the Western Hemisphere to his neighboring Spain, Germany, France, Norway, the Netherlands, Switzerland, Austria and England in Europe.
Recently completed projects in Portugal include mass housing in Evora, a new High School of Education in Setubal, a new School of Architecture for Porto University, a Modern Art Museum for Porto, the rebuilding of a burned area of Lisbon, a new Library for Aveiro University.
In Berlin, his competition winning entry for an apartment building, Schlesisches Tor, Kreuzberg, was recently completed. He has won numerous other competitions including the renovation of Compo di Marte in Venice, the renewal of the Casino and Cafe Winkler, Salzburg, and the cultural centre of the Ministry of Defense in Madrid, Spain. The Meteorological Centre for the Olympic Village in Barcelona is also nearing completion.
The range of Siza's work is from swimming pools to mass housing developments, with residences for individuals, banks, office buildings, restaurants, art galleries, shops, virtually every other kind of structure in between.
Quoting from Casabella magazine, July 1986, the correspondent concludes that Siza insists on continuous experimentation. "Precisely for this reason his architecture can communicate to us an extraordinary sense of freedom and freshness; in it one clearly reads the unfolding of an authentic design adventure. In accepting the risks of such adventure, Alvaro Siza has even been able to bring to the surface, in his architecture, what one feared was in danger of extinction: the heroic spirit of modern architecture."
PROYECTOS / Projects
1952 Gateway for his uncle's house, Matosinhos, Portugal.
1953 Kitchen for his grandmother's house, Matosinhos, Portugal.
1954-1957 Four houses, Matosinhos, Portugal.
1956-1959 Parish centre, Matosinhos, Portugal.
1957-1959 Carneiro de Melo house, Oporto, Portugal.
1958-1963 Boa Nova tea-house/restaurant, Leça da Palmeira, Portugal.
1958-1965 Quinta da Conceicao swimming pool, Matosinhos, Portugal.
1959 Monument to caulkers, Matosinhos, Portugal.
1960-1962 Rocha Ribeiro house, Maia, Portugal.
1960-1963 Lordelo Co-operative, Oporto, Portugal.
1961-1966 Leca da Palmeira swimming pool, Leça da Palmeira, Portugal.
1962-1965 Ferreira da Costa house, Matosinhos, Portugal.
1964-1968 Alves Costa house, Moledo do Moinho, Portugal.
1964-1969 Alves Santos house, Povoa do Varzim, Portugal.
1966 Cotton warehouse, Matosinhos, Portugal.
1966 Sacor Housing Association, Povoa do Varzim, Portugal.
1967 Motel, Coimbra, Portugal.
1967-1970 Manuel Magalhaes house, Oporto, Portugal.
1968 Carlos Guimaraes house, Aveiro, Portugal.
1969 Office block, Oporto, Portugal.
1970 Service station, Matosinhos, Portugal.
1970 Domus co-operative interior, Oporto, Portugal.
1970-1972 Housing, Vila do Conde, Portugal.
1971 Alcino Cardoso house, Moledo do Minho, Portugal.
1971-1974 Pinto e Sotto Mayor bank, Oliveira de Azemeis, Portugal.
1972 Mobil housing, Matosinhos, Portugal.
1972 Barbara de Sousa estate, Ovar, Portugal.
1972 Marques Pinto house, Oporto, Portugal.
1972 Domus co-operative supermarket, Oporto, Portugal.
1972-1973 Pinto e Sotto Mayor bank, Lamego, Portugal.
1973 Art gallery, Oporto, Portugal.
1973 House in Azeitao, Setúbal, Portugal.
1973-1976 Beires house, Povoa do Varzim, Portugal.
1974 Marginal de Leça and Zona da Boa Nova Master Plan, Leça da Palmeira, Portugal.
1974-1977 Recuperation of Sao Victor quarter, Oporto, Portugal.
1975 Staircase at Calem House, Foz do Douro, Portugal.
1975 Paula Frassineti school, Oporto, Portugal.
1975 Pico do Areeiro restaurant, Madeira, Portugal.
1975-1977 Housing Estate, Bouca, Portugal.
1976 Largo da Lada and recuperation of Barredo quarter, Oporto, Portugal.
1976-1978 Antonio Carlos Siza house, Santo Tirso, Portugal.
1977 Quinta da Malagueira housing estate, Evora, Portugal.
1978 Hotel in Monte Pico, Braga, Portugal.
1978-1986 Borges e Irmao bank, Vila do Conde, Portugal.
1979 Goerlitzer Bad swimming pool, Berlín, Alemania.
1979 Housing in Fraenkelufer, Berlín, Alemania.
1979-1987 Maria Margarida house, Arcozelo, Portugal.
1980 Dom Co. Head office, Colonia, Alemania.
1980 House in Francelos, Vila Nova de Gaia, Portugal.
1980 Caixa Geral de Depositos, Matosinhos, Portugal.
1980 Monument to Antonio Nobre, Leça da Palmeira, Portugal.
1980 Housing, Charlottenburg, Alemania.
1980 Block of flats, Kottbusser Damm, Alemania.
1980 Branch of the Credito Predial savings bank, Montalegre, Portugal.
1980-1984 Avelino Duarte house, Ovar, Portugal.
1980-1984 Block of flats, Berlín, Alemania.
1980-1984 Teixeira apartment, Povoa do Varzim, Portugal.
1980-1988 Teixeira house, Tapias, Portugal.
1981 Housing estate, Vila Vicosa, Portugal.
1981 Housing estate, Aviz, Portugal.
1981 Fernando Machado house, Oporto, Portugal.
1982 Trucking depot, Braga, Portugal.
1982 Cultural centre, Sines, Portugal.
1982 Urban plan, Pombais, Portugal.
1982 Anibal Guimaraes da Costa house, Trofa, Portugal.
1982 Phase Two, Pombais, Portugal.
1983 Motel, Quinta da Malagueira, Portugal.
1983 Macau City Expansion Plan, Macau, Portugal.
1983 Extension to the Institut Francais, Oporto, Portugal.
1983 Kulturforum, Berlín, Alemania.
1983 Maria Bahia house, Gondomar, Portugal.
1983 Prinz Albrecht Palais, Berlín, Alemania.
1983 Nina Boutique, Oporto, Portugal.
1983-1988 Urban plan and housing estate (De Punkt en de Komma), Schilderswijk, Países Bajos.
1984 Proposals for Caserta, Nápoles, Italia.
1984 David Vieira de Castro house, Famalicao, Portugal.
1984 Erhard Josef Pascher house, Sintra, Portugal.
1984-1988 Two houses and shops, Schilderswijk-West, Países Bajos.
1984-1991 Joao de Deus kindergarten, Penafiel, Portugal.
1985 J. Oliveira e Filho housing estate, Agueda, Portugal.
1985 Giudecca area restoration, Venecia, Italia.
1985-1986 Faculty of Architecture pavilion, Oporto, Portugal.
1985-1986 Restoration of houses and annexes, Quinta da Povoa, Portugal.
1985-1988 Van der Vennepark garden, Schilderswijk-West, Países Bajos.
1986 Town park, Salemi, Portugal.
1986 Hydrographic Institute, Lisboa, Portugal.
1986 Extension to WInkler casino and restaurant, Salzburgo, Austria.
1986 Expo '92, Sevilla, España.
1986-1993 College of Education, Setubal, Portugal.
1987 Cesar Rodrigues house, Oporto, Portugal.
1987-1993 Faculty of Architecture, University of Oporto, Portugal.
1988 Luis Figueiredo house, Gondomar, Portugal.
1988 La Defensa cultural centre, Madrid, Esapaña.
1988 Um Progetto per Siena competition, Siena, Italia.
1988 University of Aveiro library, Aveiro, Portugal.
1988 Complejo Deportivo, Vilanova de Arousa, España.
1988 Casa Guardiola, Sevilla, España.
1988-1989 Carvalho Araujo gallery, Lisboa, Portugal.
1988-1989 Water tower University of Aveiro, Aveiro, Portugal.
1988-1993 Remodelling of Miranda Santos house, Matosinhos, Portugal.
1988-1993 Museo de Arte Moderno de Galicia, Santiago de Compostela, España.
1989 Portal de Riquer, Alcoy, España.
1989 Church and paroquial centre, Malagueira, Portugal.
1989 Casa en Concepción Arenal, Cádiz, España.
1989 Contest for the Bibliotheque da France, París, Francia.
1989 Doedijnstraat plan, Schilderswijk, Países Bajos.
1989 Paraca de Espanha master plan and traffic signals, Lisboa, Portugal.
1989 Plan for the reconstruction of the Chiado fire-damaged zone, Lisboa, Portugal.
1989-1994 Jardín Bonaval, Santiago de Compostela, España.
1990 Buildings in Massarelos, Oporto, Portugal.
1990 Pereira Ganhao house, Troia, Portugal.
1990 Church and paroquial centre, Marco de Canavezes, Portugal.
1990 Office block, Oliveira de Azemeis, Portugal.
1990 Ceramique Terrein, Maastricht, Países Bajos.
1990 Rectorado y Biblioteca Universidad de Valencia, Valencia, España.
1990 Boulevard Brune competition, París, Francia.
1990 Ana Costa house, Lousada, Portugal.
1990-1992 Centro Meteorológico en la Villa Olímpica, Barcelona, España.
1990-1992 Avenida Jose Malhoa master plan, Lisboa, Portugal.
1991 Eurocentre, Boavista, Portugal.
1991 Vitra International furniture factory, Weil am Rhein, Alemania.
1991 Chaves council building, Lisboa, Portugal.
1991 Castro e Melo building, Lisboa, Portugal.
1991 Boavista tourist complex, Oporto, Portugal.
1991 Modern art museum/Serralves foundation, Oporto, Portugal.
1991 Pai Ramiro restaurant, Oporto, Portugal.
1992 Malaga (housing) plan, Málaga, España.
1992 Headquarters of the Young Businessmen's Association, Oeiras, Portugal.
1992 Grandella building, Lisboa, Portugal.
1992 Condes cinema, Lisboa, Portugal.
1992 Terracos de Braganca, Lisboa, Portugal.
1992 Restaurant-tea house, Malagueira, Portugal.
1992 Language centre, Malagueira, Portugal.
1992 Chiado underground station, Lisboa, Portugal.
1992 Exposición Visiones para Madrid, Madrid, España.
1992-1993 Helsinki museum competition, Helsinki, Finlandia.
1993 Artists' studio, Montreuil, Francia.
1993 Sao Joao master plan, Costa da Caparica, Portugal.
1993 Laboratory, Venecia, Italia.
1993 Block of flats, Setubal, Portugal.
1993 Housing, Montreuil, Francia.
1993 Centre Ville master plan, Montreuil, Francia.
1993 Facultad de Periodismo, Santiago de Compostela, España.
1993 Houses (two), Felgueiras, Portugal.
1993 Alvaro Siza office (and others), Oporto, Portugal.
1993 Headquarters of the Cargaleiro foundation, Lisboa, Portugal.
1993 Restaurante y oficinas, Granada, España.
1993 Revigres exhibition hall, Agueda, Portugal.
1993 Costa Braga building, Matosinhos, Portugal.
1993 Mares swimming pool restaurant, , Portugal.
1993 Restoration of Mares swimming pool, Leça da Palmeira, Portugal.
1993 Block of flats, Matosinhos, Portugal.
1993 Álvaro Siza office, Evora, Portugal.
1993 The J. Paul Getty Museum competition, Santa Monica, EE. UU.
1994 Museo Granell, Santiago de Compostela, España.
1994 Palma di Montechiaro historic centre master plan, Palma di Montechiaro, Italia.
1994 Rossio de Sao Bras master plan, Evora, Portugal.
1994 Joao de Deus kindergarten annex, Penafiel, Portugal.
1994 Restoration of Casa de Serralves, Oporto, Portugal.
1994 Children's farm, Oporto, Portugal.
1994 Casa Jovem cooperative housing estate, Guarda, Portugal.
1994 T1 and T4 housing, Malagueira, Portugal.
1995 Universiades '97 sports complex, Palermo, Italia.
1995 Housing in Ostende, Ostende, Bélgica.
1995 Portuguese pavilion Expo '98, Lisboa, Portugal.
1995 Rectorado de la Universidad de Alicante, Alicante, España.
1995 Douro and Leixoes port administration building, Matosinhos, Portugal.

















